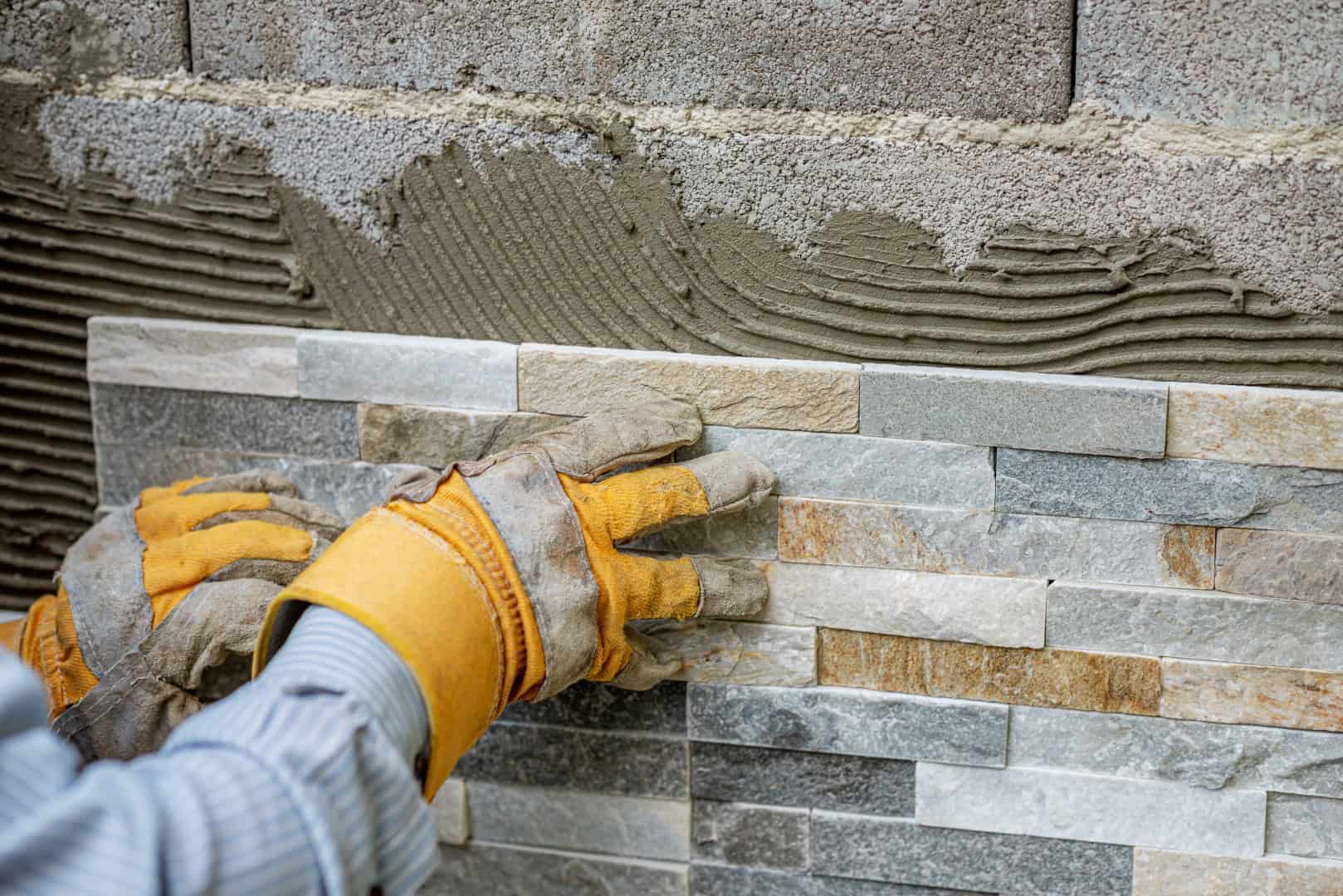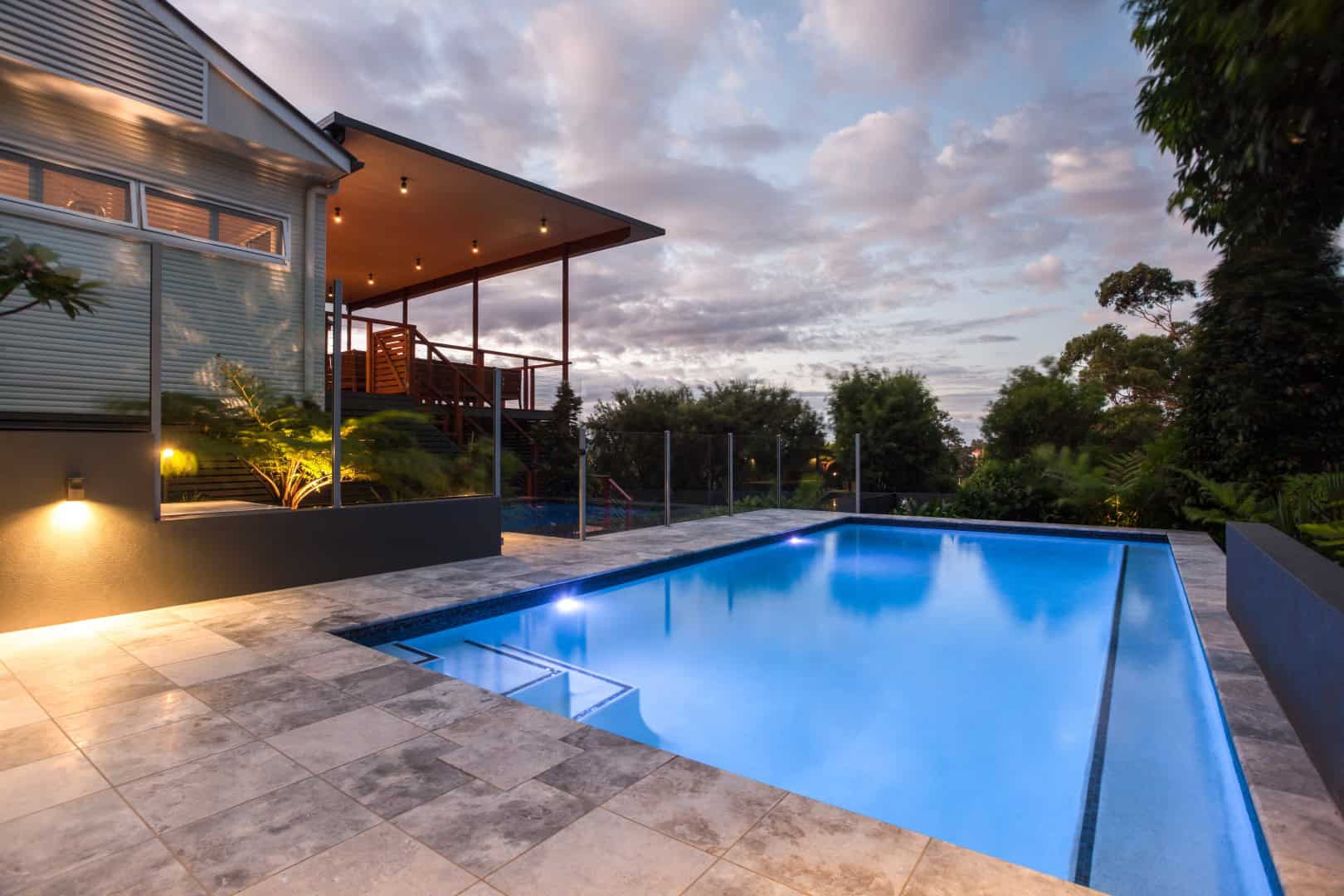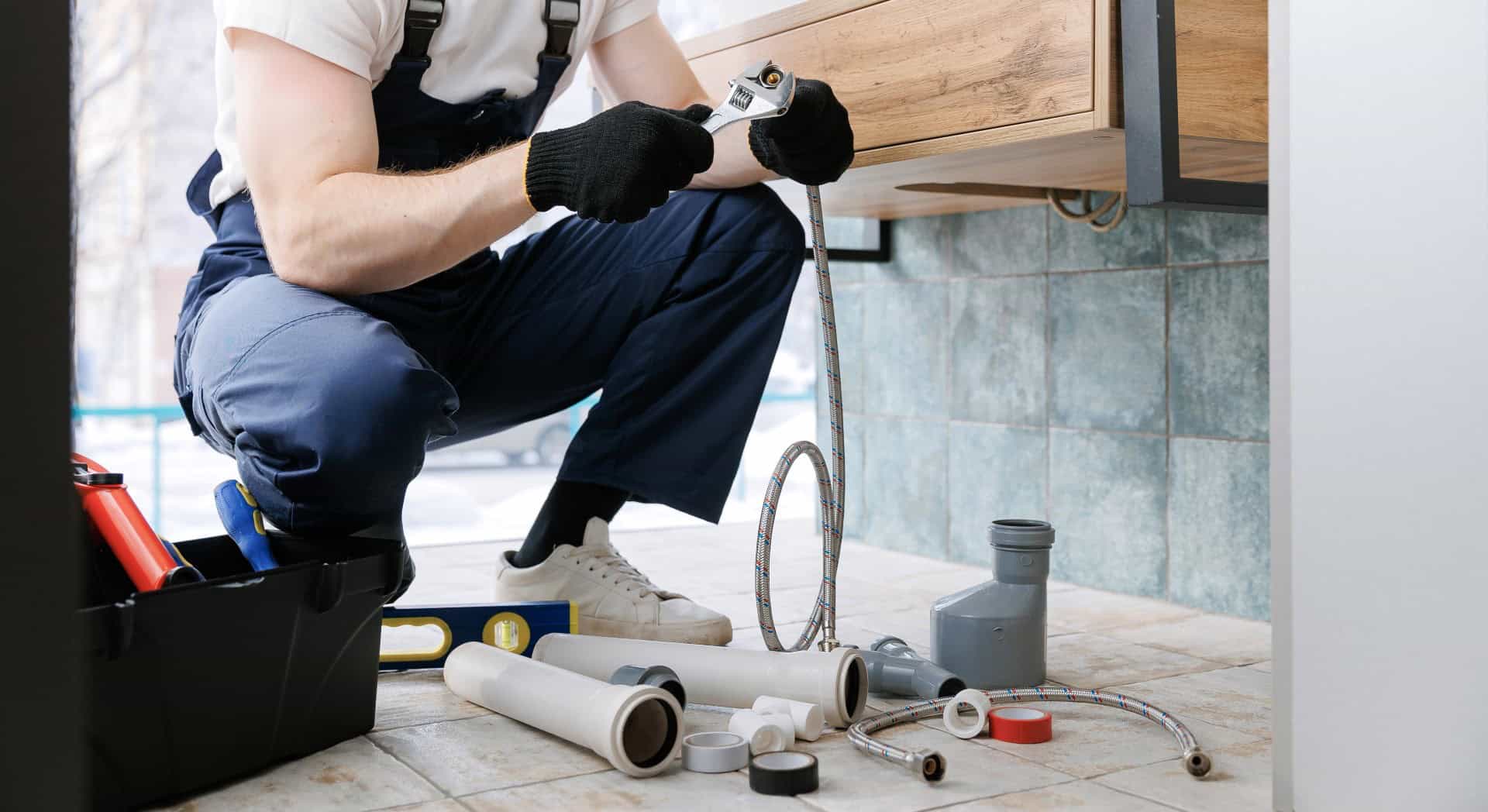Designing a wet room is a sophisticated task that requires careful planning and execution, particularly when it comes to plumbing and tiling. Wet rooms are increasingly popular due to their modern look and practical benefits, such as improved accessibility and ease of maintenance. This article explores the integral role of plumbing in wet room design and the considerations necessary for successful tiling.
Planning the Plumbing Layout
The plumbing layout is the foundation of any wet room. It involves planning the placement of all water sources and ensuring efficient drainage. This stage requires meticulous attention to detail to prevent future issues such as leaks and water damage. The position of the shower, sink, and toilet must be strategically planned to maximise space and functionality. Additionally, the gradient of the floor must be designed to ensure water flows directly into the drain without pooling.
Waterproofing Essentials
Waterproofing is a critical aspect of wet room construction. Proper waterproofing prevents water from seeping into the underlying structure, which can lead to mould growth and structural damage. The process typically involves applying a waterproof membrane to the floors and walls before tiling begins. This membrane acts as a barrier, ensuring that any water that penetrates the tiles does not reach the subfloor. Selecting the right waterproofing materials and ensuring their correct application is essential for the longevity of the wet room.
Selecting the Right Tiles
Tile selection is not just an aesthetic choice but also a practical one. Tiles in a wet room need to be non-porous, slip-resistant, and durable. Porcelain and ceramic tiles are popular choices due to their water-resistant properties and wide range of styles. Additionally, the size of the tiles can impact the overall look and functionality of the wet room. Larger tiles can create a more seamless appearance, while smaller tiles may be better suited for sloped floors to ensure proper drainage.
Tiling Techniques for Wet Rooms
The techniques used in tiling a wet room are crucial to its success. Proper tiling ensures that the room is both functional and aesthetically pleasing. The first step is to ensure that the substrate, or the surface to be tiled, is perfectly flat and stable. Any imperfections can lead to water pooling and uneven tiles. Tiles should be laid with minimal grout lines to reduce the risk of water penetration. Moreover, using epoxy grout, which is more water-resistant than traditional cement-based grout, can enhance the durability of the wet room.
Ensuring Proper Ventilation
Ventilation plays a vital role in maintaining the integrity of a wet room. Without adequate ventilation, moisture can build up, leading to dampness and mould growth. Installing an efficient extraction fan is essential to remove excess humidity from the air. Additionally, incorporating windows that can be opened for natural ventilation can help keep the wet room dry and fresh. Proper ventilation not only extends the life of the wet room but also ensures a healthier environment.
The Synergy of Plumbing and Tiling
The successful design and implementation of a wet room depend heavily on the synergy between plumbing and tiling. Each aspect, from planning the plumbing layout to selecting the appropriate tiles and ensuring proper ventilation, plays a critical role in the overall functionality and aesthetic appeal of the space. Proper waterproofing and expert tiling techniques are indispensable in creating a durable, efficient, and stylish wet room. By paying careful attention to these elements, homeowners can enjoy the benefits of a well-designed wet room that stands the test of time.





